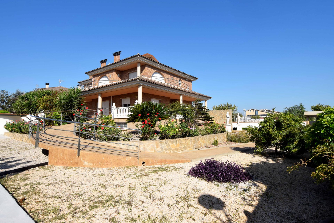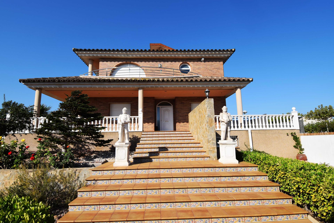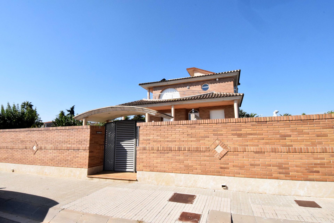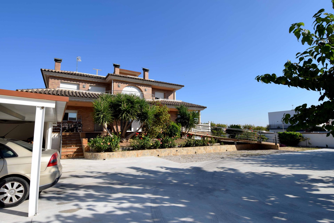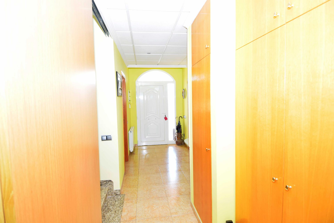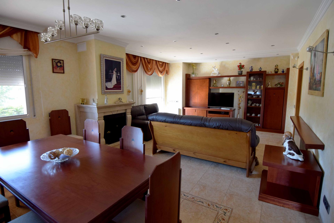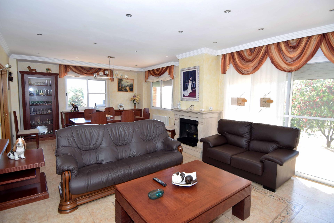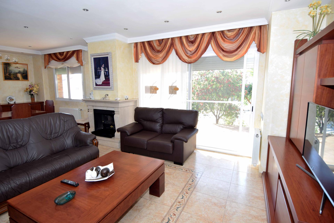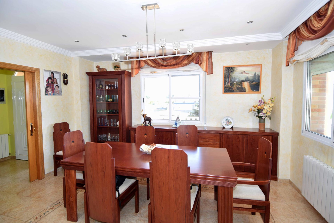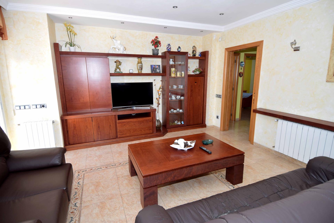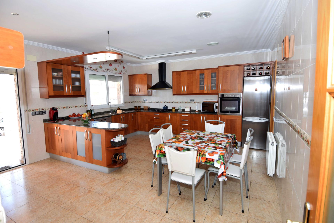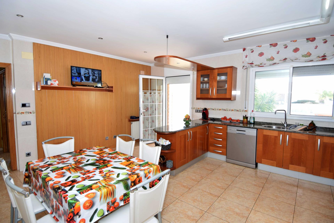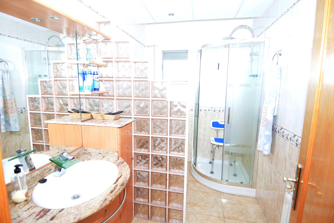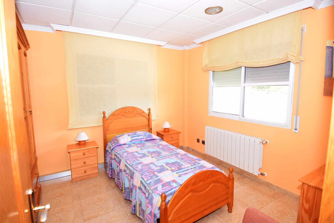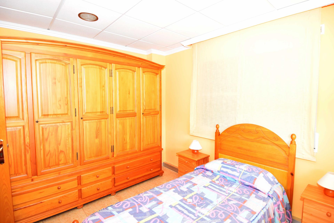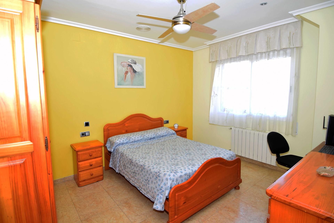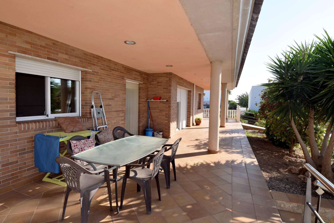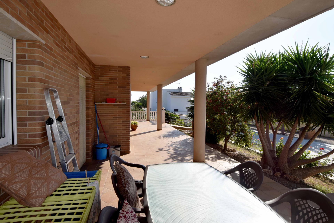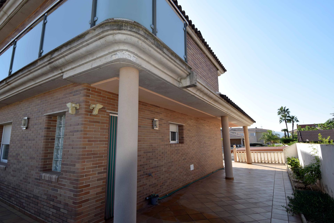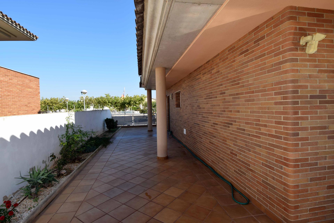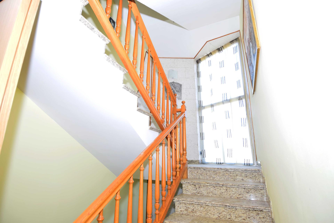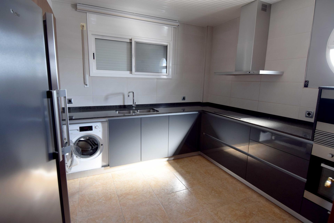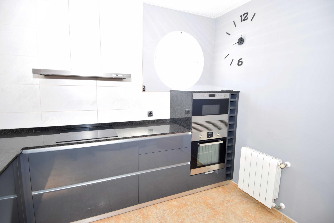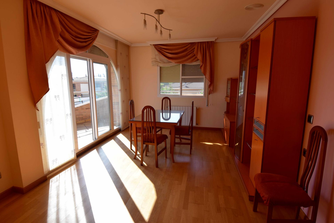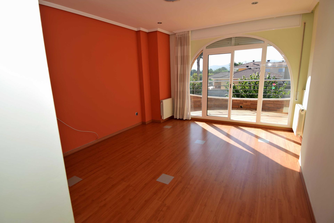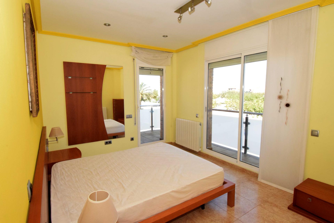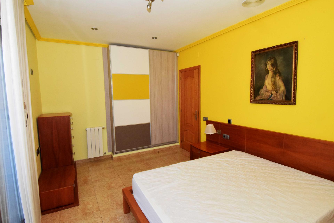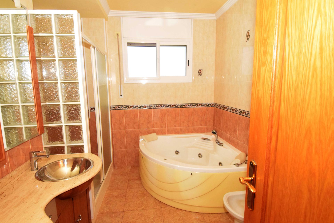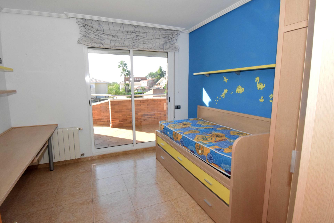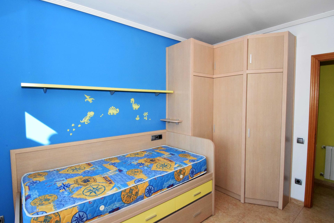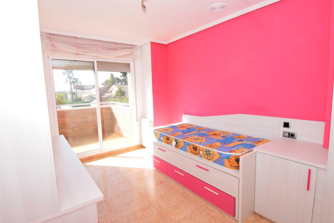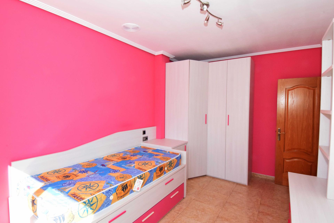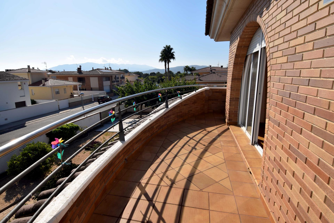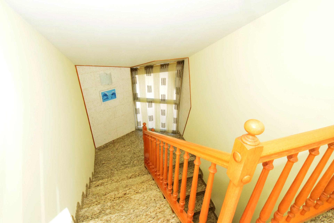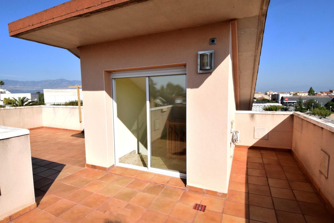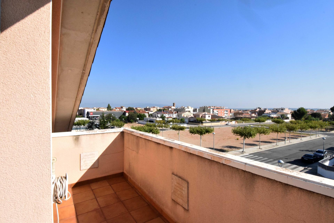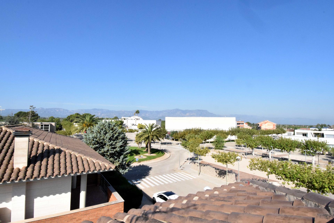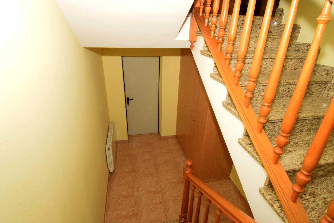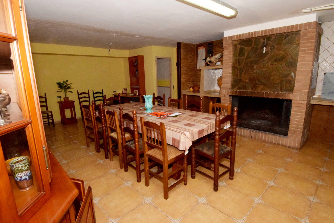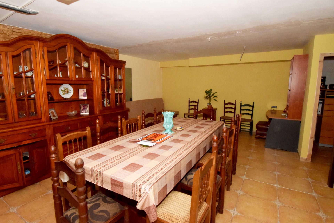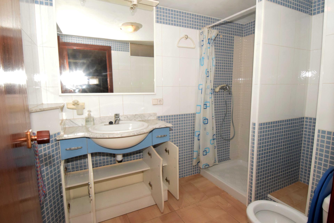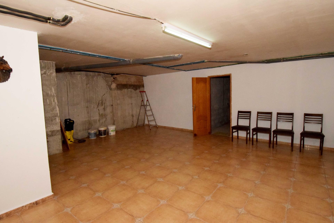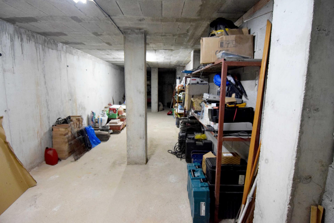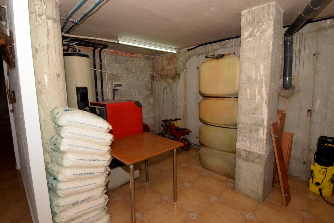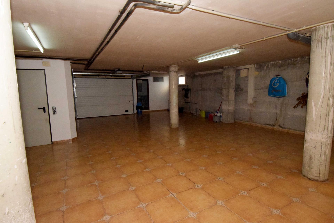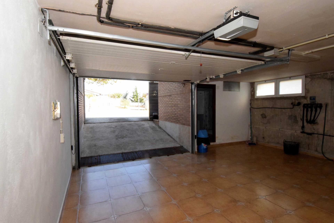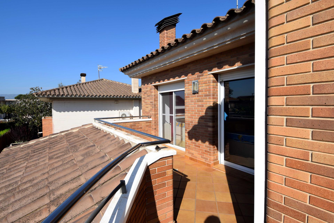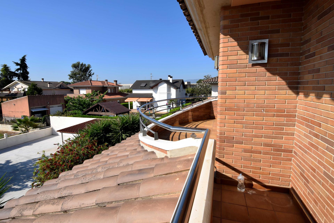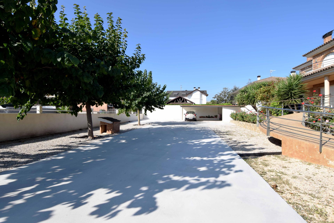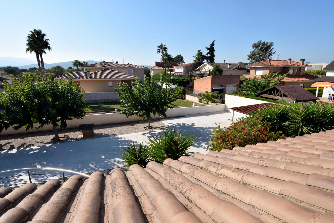- List
- Property description
House of 523m2 in calle àngel guimerà, in Santa Bàrbara, Tarragona FOR SALE
43570, Santa Bàrbara, TarragonaDescription
Spacious villa in a very quiet area of detached houses. This property is divided into four floors: semi-basement, ground floor, first floor, and roof. The total built area is 522 m2. The semi-basement serves as a garage with access to the ground floor. Part of the semi-basement has been converted into a living-dining-kitchen area and a bathroom, with a built area of 257 m2. The ground floor features a kitchen, pantry, laundry room, living-dining room, hallway, 2 bedrooms, bathroom, and access to the upper and lower floors. The built area is 132 m2, with a useful area of 108 m2. There are also covered terraces measuring 95 m2. The first floor consists of 4 bedrooms, kitchen, 2 bathrooms, hallway, and access to the upper and lower floors. The built area is 122 m2, with a useful area of 84 m2. The roof houses the staircase with a built area of 11 m2 and a useful area of 9 m2. The property also boasts a spacious garden with a covered barbecue area and covered parking space. 523 m built, 439 m useful, 6 bedrooms, 3 bathrooms, second-hand/good condition, year of construction: 2005, south facing, garage space.
Ref. CHALET 06 021 - Price: 425.000€
characteristics
- Construction year 2005
- Number of bathrooms 3
- Number of bedrooms 6
- Furnished
- Heating
- Double bedrooms 6
- Library
- Oven
- Wheel chair access
- Near to schools
- Near chemist
- Close to supermarket
- Close to restaurants
- Washer
- Dishwasher
- Microwave oven
- Fridge
- Near sports centers
- Parking
- Playground
- Energy consumption (kWh / m2 year) 255
- CO2 emissions (kg CO2 / m2 year) 66
- Orientation: Sur
- Rating urban: Sub-zonas unifamiliares
- Views: Si
- Category of emissions: E
- Energy consumption category: E
Energy Certificate
- Category of emissions E
- Energy consumption category E
